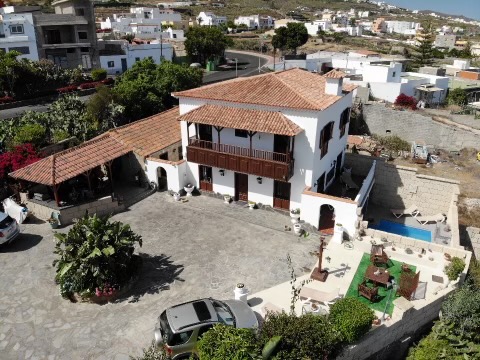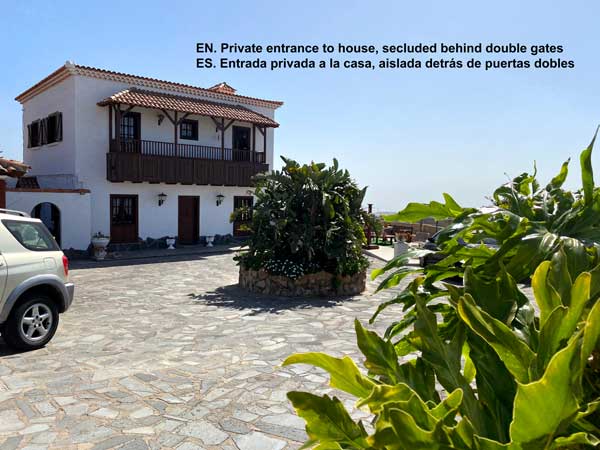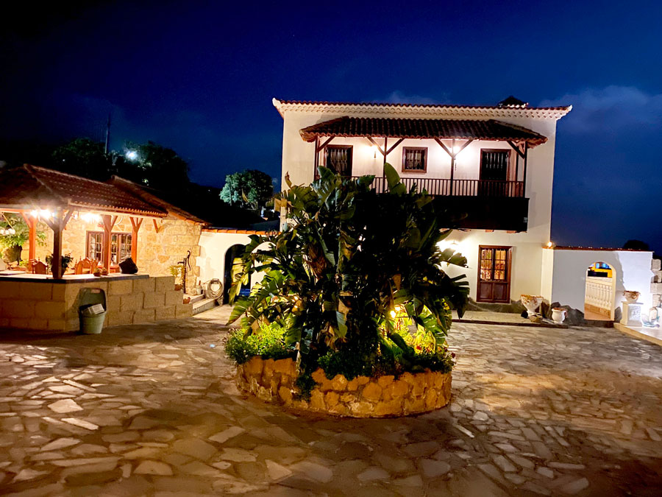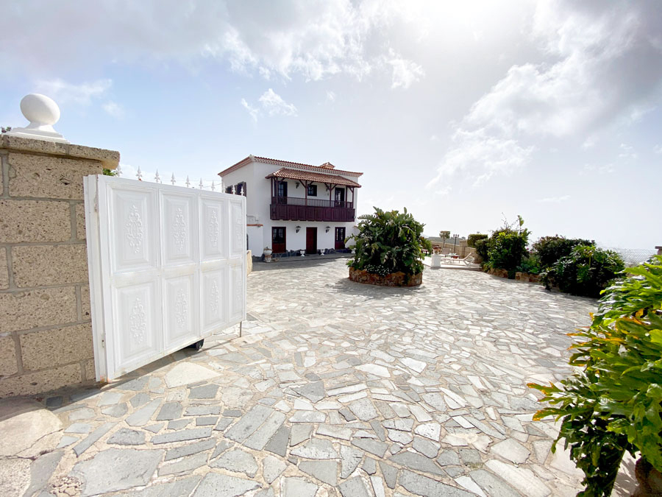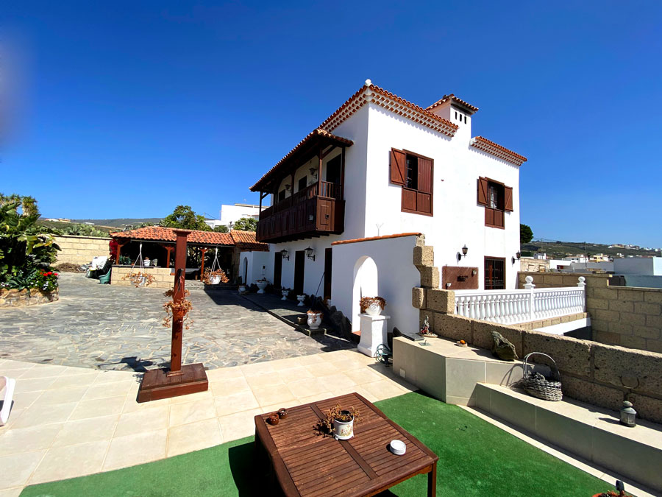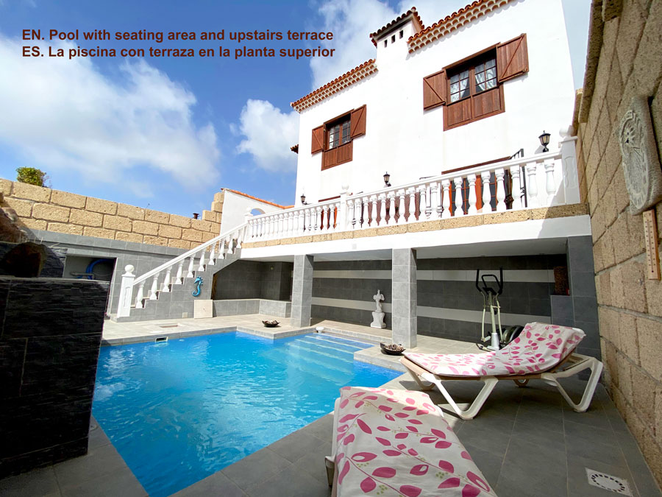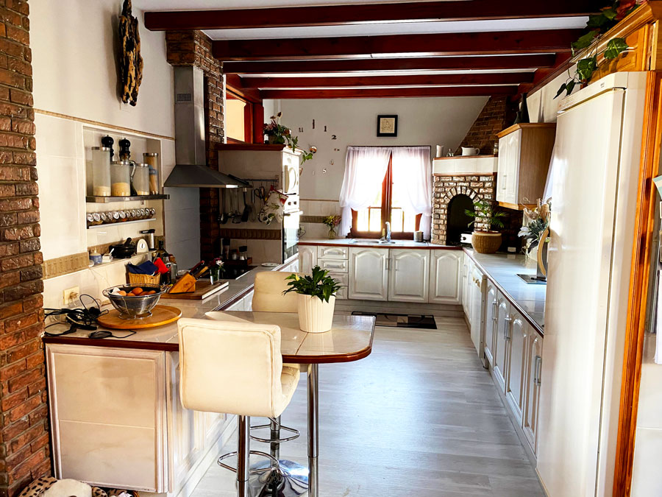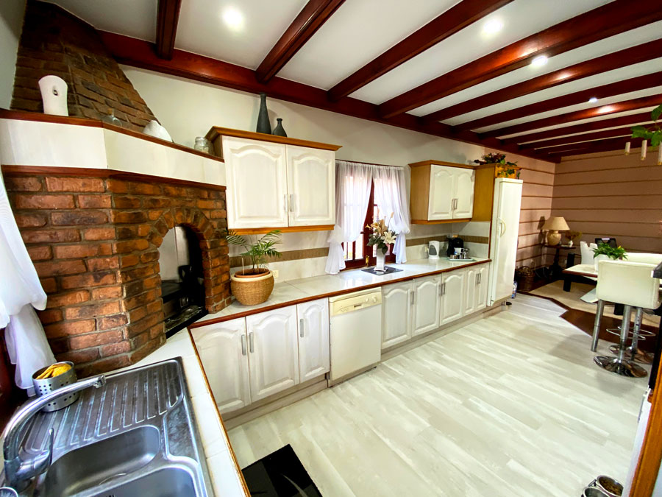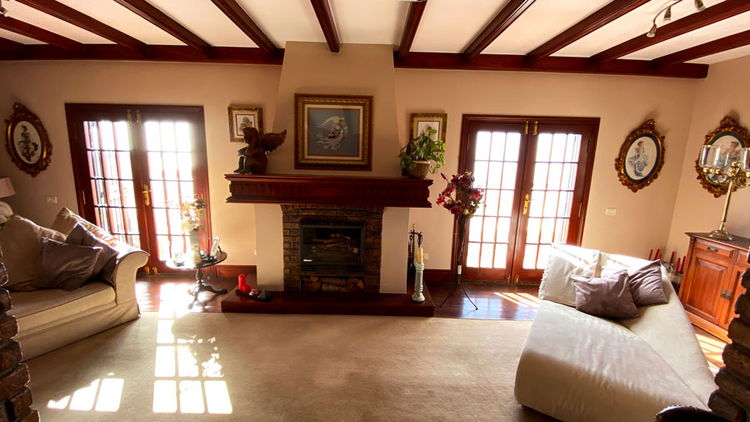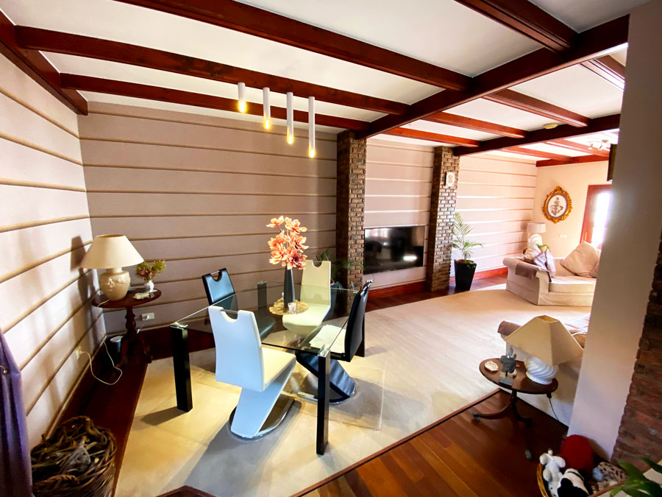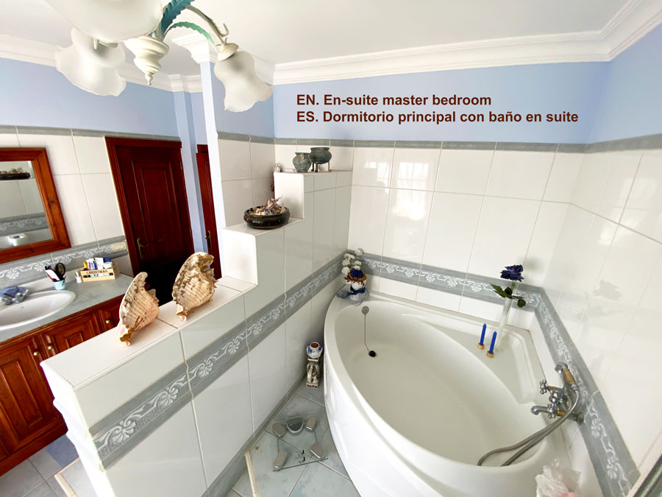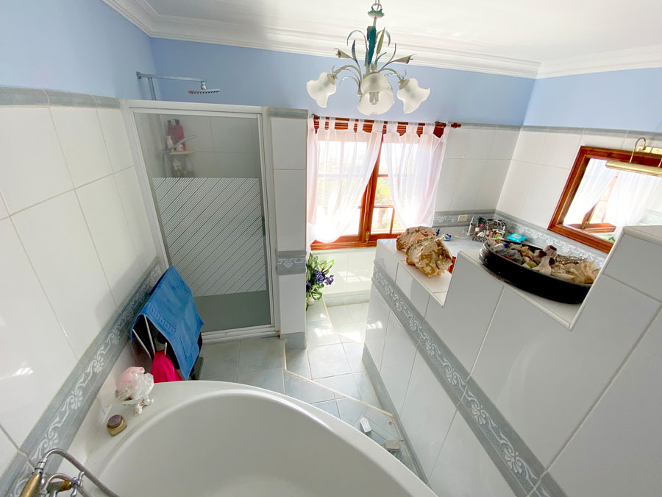Two Houses outstanding value €599.000
Features
| 4 bedrooms | 400sm Terrace/Garden |
|---|---|
| Fully Equiped Kitchen | Unfurnished |
| 250 mts Build Size | Pool |
| Solar Heating Pool | Parking Area |
- 4 bedrooms
- 3 bathrooms
- 400sm Terrace/Garden
- Fully Equiped Kitchen
- 180sq mts Main house + 70sq mtrs Canarian House
- Private Large Parking Area
- Pool Solar Heating
Slideshow Gallery
Description
1. Location Tamaide San Miguel de Abona.
2. CE (Certificación Energética) - Energy Performance Certificate rating
Class D consumo de energia 77 kWh/m2año Emisiones kg CO2/ M2 año3. Floor living area 250.m2
4. Property Description
Main House
Located in the south of Tenerife, approximately 550m above sea level with beautiful views over the sea, and the southern coast of Tenerife. These two dream properties are being sold together as one.
They are surrounded by rural land on the outskirts of the San Miguel Village. Ideally situated for local schools, the Luther king college of education is a short drive away 4km.
With a short drive to the beaches of Los Cristianos, Las Americas and El Medano.
The Reina Sophia south airport is only a short drive away 15km
. The main house has several large terraces for you to enjoy the wonderful climate where the house is situated.
Access to the two properties is by a private gated entrance 20 meters of the main road.
The drive-way has been laid with paving stones of approximately 500 Sq.
Entering into the main property you get the first glimpse of the outstanding decor that follows throughout the property.
The entrance hall way with its bespoke hand built wooden staircase and hand rail leads to the upper floor where the wooden handrail follows all the way around the landing leading to the three bedrooms and shower room.
A bright hallway entrance gives access either to the left to the kitchen or the right entering directly to the large open plan space of the lounge.
To the left of the ground floor entering a white fitted kitchen, with ample appliances and work spaces including a built-in gas plancher, with fitted extractor unit. The large kitchen leads into the open plan dining room, beautifully decorated with direct down lighting over the central dining table area. This is situated besides the cosy TV area following the same décor theme, and then leading into the main lounge.
With wooden beams being one of the main decor themes throughout the whole of the downstairs and matching skirting boards and hardwood flooring and a central carpet fitted to enhance the look of the floor, making the whole decor theme seamless throughout.
With a fan assisted wood burner surrounded by the hand-built fire surround as the main lounge feature.
With two double doors on either side of the fireplace that exit onto the patio overlooking the pool area. Turning the lounge into a wide-open area for all the family to enjoy.
As shown in the photos these features enhance the beauty of this delightfully decorated property. With ample lighting and power socket outlets throughout. Careful thought has been put into the neatness of hiding where possible TV, lighting, phone, and extension cables etc.
Fibre optic internet access has been installed into both of the properties ensuring a fast and solid internet speed of 1000 mbps along with an outside Wi-Fi booster to ensure when you are by the pool or in the garden you are assured of a great Wi-Fi connection.
Moving on up to the first floor which has a totally different decor theme starting with its diamond fleck encrusted painted main wall designed to glitter at night time when the hall lighting is turned on. This in turn shows of the amazing cornice work that follows throughout all the bedrooms and shower room. Fitted carpet is throughout the upstairs bedrooms and walk-in wardrobes giving that luxurious feeling under foot.
Bedroom Nº 1 with master En-suite.
This side of the house upstairs has be designed to incorporate everything for privacy. Starting with the large bedroom with fitted carpeting, ornate surrounding cornice work with central ceiling rose, and handmade picture rail enhancing the ceiling from the wooden skirting boards giving it a certain style of class. With a fitted TV that is able to move on an extendable bracket so no matter where you place the bed in the room you will be able to view the TV.
Leading off the bedroom is the door to the en-suite so designed to incorporate a large, corner bath and shower cubical that has been built up as a design feature. The WC and fitted units with inset basin, and makeup mirror. The floors tiled, and walls partially tiled enhance the ornate cornice work give the feeling of luxury.
There is a second door leading from the en-suite into the walk in wardrobe that is carpeted with ample storage space with fitted units and draws a huge space well designed to keep everything in its place.
Of the hallway is the shower room fully tiled with shower, WC, and sink unit with a window opening onto the Canarian balcony.
Bedroom Nº2.
With fitted carpet, cornice work, and wall papered wall. With a large window makes this room light and airy. Next to the entrance door inside the bedroom is another door that takes you into the walk-in wardrobe with fitted units, and carpeted. Ensuring ample space for clothing and a lot more besides. A great space saving idea making the bedroom clean and functional.
Bedroom Nº3.
With fitted carpet, wardrobes, dressing table and mirror, including two bedside cabinets all in a beautiful rose petal coloured finish. With an entrance door onto the Canarian balcony giving it amazing views of the surrounding farmland fields and sea.
Off the hallway is the shower room fully tiled with shower, WC, and sink unit with a window opening onto the Canarian balcony.
Canarian Cottage.
Along with the main house comes the Canarian cottage separate from the main property and being totally self-contained. Incorporating a fitted with Kitchen, bedroom and shower room.
Adjoining the house with a separate doorway entrance is the store/utility room or bedroom with WC, wash hand basin and washing machine.
There is a separate fibre optic cable directly into the cottage ensuring a solid connection 1000 mbps along with Wi-Fi access.
The cottage has its own entrance leading into the fitted kitchen with inset roof lighting makes it feel light bright and airy. With a large window where a table and chairs are situated, looking out onto the covered BBQ area and garden. From here you have the bedroom again with the inset roof lighting, fitted window seat under the window looking into the courtyard. A twin settee and chair with a clothing rail and fitted unit.
From here you have access to the shower room WC with inset lighting and extractor fan and a window opening onto the courtyard.
There is a further built in BBQ in the courtyard this one being a charcoal/wood burning one.
Outside dining area
Here is one of the most used parts of the property with its covered tiled roof with exposed wooden beams and roll down blinds on all sides. Including a special clear blind one side so you still have the view of the garden when fully enclosed. Fitted with a gas barbeque, built in work surfaces and cupboards underneath, along with a subtle lighting for night time enables it to be used all year round. Making it the ideal outside dining experience for all the family and friends and great for Xmas and birthday parties.
Pool area.
The ideal place to lay back and relax surrounded by the two upper terraces, with a wide seating area beside the pool. With the sound of the running waterfall feature or just peace and quiet you can relax in complete privacy. Making it so inviting to spend that special leisure time.
One of the most special amenities is the night time lighting that has been fitted with inset floor lighting and rear wall to wall back lighting along with the pool lights make it a special place to spend those late summer evenings.
Terraces
There are two terraces overlooking the pool one from the top balcony. When the two twin double doors that exit from the lounge are opened.
Terrace Nº2
that overlooks the pool area is from the main garden where most of the summer evenings are spent with an area for sun bathing during the day, alongside an area with table and chairs are situated. All terraces are well illuminated to make the most of the wonderful warm evenings allowing you to spend time outside.
Garden
The garden with its mature central Island is a central feature that blends in with the tree and shrub lined boarders with a small water feature at the top of the garden. With an automatic watering system. All in all, making it easy to keep in shape and maintain. With ample garden lighting all over even extending to the large lights incorporating the driveway entrance.
With a large stone paved entrance drive/garden there is an abundant area for parking.
